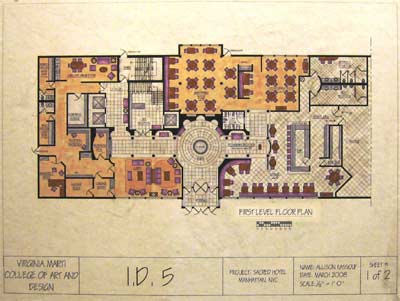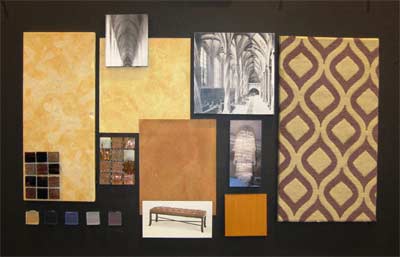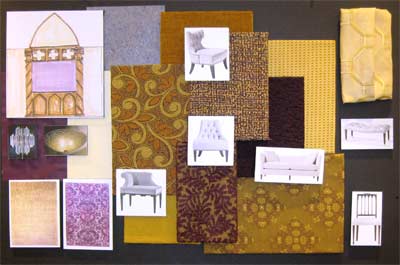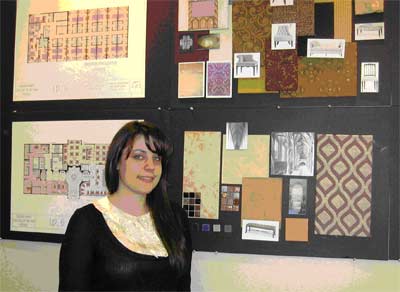Contemporary Gothic Hotel
By Allison Kassouf
Prior to my recent graduation from Virginia Marti College of Art and Design, I completed a thesis project for which I chose to fuse a modern design aesthetic with the architectural style of gothic cathedral architecture.
My design inspiration came from a trip to Italy I took in September which was organized by the college. During that trip we toured the cities of Rome, Florence, and Milan.
I was particularly inspired by the Cathedral of Milan with its amazing gothic arches and elaborate vaulted ceilings. There is a remarkable drama in these spaces that draws the eye upwards to the intricate geometric patterns created by the ribbing of the vaults.

First Level Floor Plan of Allison's Hotel project
Another distinguished design feature that struck me on our tour around Italy was the integration of the modern style into existing historical spaces. I believe this is something far more prevalent in European design than in American. Upon entering a renaissance styled room of mirrors and frescoed ceilings in a former Medici palazzo, I was intrigued by the effect of modern Lucite chairs and Murano glass chandeliers.
Following my return to Cleveland I knew that I wanted to take all that I had observed to inspire me in developing my final design project. In order to showcase this style of gothic contemporary, I chose to create a designer hotel.
In my program, the fictional clients, Northwest Hospitality, already owned several small hotels and very much wanted to keep their signature modern style. However, the CEO had recently been inspired by several European cathedrals and wanted to incorporate this feeling into the design of their new project.
The scope of the project was for the full space planning and design of the guest rooms, lobby and entrance to the hotel with the addition of a first floor restaurant and bar.

I first started implementing my design with the layout of the hotel using AutoCad. I intentionally created the space in a cruciform plan which is a major feature of cathedral design. In addition I added architectural detailing of gothic arched nave-like spaces crossing the central rotunda at the entrance to give the feeling of drama and defining the two main areas of the restaurant and the hotel reception and lobby.
At either terminus of these arched spaces I located the hotel bar and the reception desk. This draws attention to both of these locations in the same way as to the altar in a traditional cathedral.

To bring the contemporary element into the space I chose modern furnishings with clean lines and fabrics which were reminiscent of medieval designs but very modern. The palate in the lobby is in rich sparkling golds and purples reminiscent of ecclesiastical tones. This palate conveys luxury, drama, and hints at mystery.
The palate changes slightly in the restaurant and bar to incorporate cooler icy blues and thereby differentiate the space. Upstairs, in the guest suites, the gold is deepened to a rich golden brown and purple is softened to lilac with accents of blue and greens, creating a trendy but restful and intimate space.

Allison Kassouf is a recent graduate (March 2008) and she was enthusiastic about the chance to write about her final/thesis design project at Virginia Marti College of Art and Design.

Top of Page
Back to Interior Decorating and Design
Back to College Years

